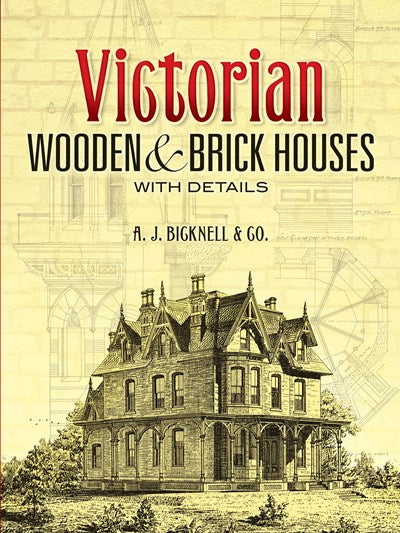81 illustrations depict floor plans, elevations, and other details of suburban residences, capturing the elaborate, distinctive beauty of Victorian-era cornices, staircases, gables, verandas, doors, dormers, and more.
This vintage volume offers a treasure trove of floor plans, elevations, and details of residences and public buildings. Artists, architects, and historians alike will find it an endless source of inspiration.
Featured buildings include villas, cottages, and farm houses as well as churches, schools, banks, and many other structures. Eighty-one remarkably detailed illustrations capture the elaborate, distinctive beauty of Victorian-era cornices, staircases, gables, verandas, doors, dormers, and other architectural elements. In addition, a fascinating "Specifications" section highlights construction guidelines for masons, bricklayers, and carpenters.

